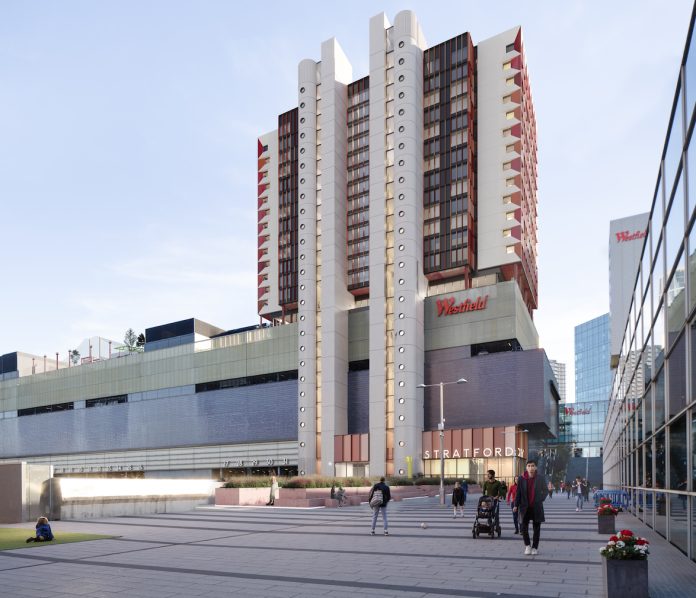
As part of its long-term commitment to the regeneration of Stratford, URW today announces that planning consent has been granted for 520 high-quality purpose-built student accommodation (PBSA) beds on the Westfield Stratford City car park roof.
The new development, which will sit on top of one of the UK’s best shopping and lifestyle destinations, was unanimously approved at a planning committee last Tuesday 23 July 2024, with the committee welcoming URW’s sustainable development approach.
In addition to student accommodation, the scheme will provide a 30,000 sq ft publicly accessible roof top park space for leisure, sport and play for the community. Students will also benefit from over 16,000 sq ft of dedicated high quality amenity space throughout the building.
“Delivering a high-quality, sustainable design that provides genuine community benefit was an important part of this process and something our team worked closely with local stakeholders and consultation groups on.
“Despite a number of student homes having been delivered in the area in recent years, there is a pressing need for more high-quality and affordable student beds as Stratford continue to grow as one of London’s best regeneration zones, particularly with the arrival of UCL and London College of Fashion, UAL at the East Bank. I am delighted our scheme will meet this critical need, while also having a positive impact on the wider community by creating another accessible, free space where people can enjoy spending time.”
Scott Parsons, Chief Operating Officer, Unibail-Rodamco-Westfield
Creating inclusive and welcoming spaces is a central goal of the proposal, and the designs have been shaped by numerous consultations with key groups including Make Space for Girls, Elevate and Adjoining Landowners, and will offer a safe, affordable accommodation for students studying in the area, many of whom would otherwise face the competitive rental housing market or would have to live further from their desired location.
Building on top of the existing centre is one of many unique things about the development, which forms part of URW’s mixed-use strategy and has been designed in line with the company’s Better Places roadmap. Key design elements include utilising the existing structure and foundations, whilst the accommodation will be serviced by existing utilities to ensure the building is energy efficient.
“The LLDC was pleased to support this excellent scheme, which promises to provide high quality student rooms and significant public benefit above Westfield Stratford City, along with improvements to the public realm. We were very welcoming of the clever design to extend on top of the existing centre and the sustainability benefits this provides.”
Sara Dawes, Deputy Head of Planning, LLDC





















