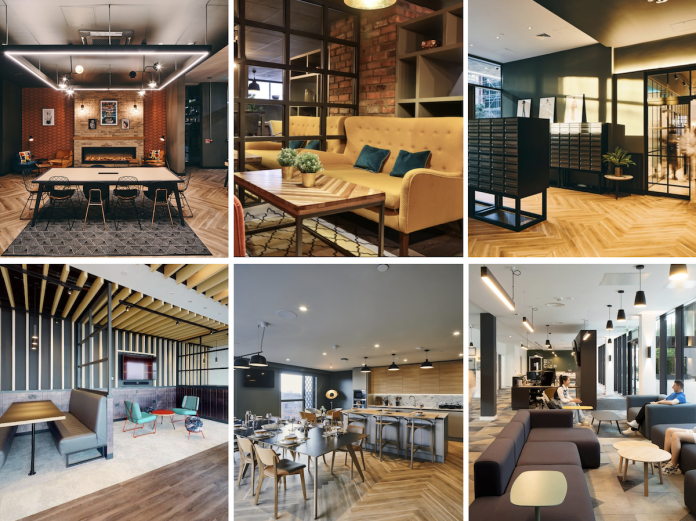
A planning application to convert Coverdale House on East Parade – a Leeds office building – into a PBSA schemes has been approved by Leeds City Council. Malik Group Holdings Ltd (MGHL) submitted the planning application earlier this year. The Coverdale House project team includes DPP Planning and C49 Architecture.
Currently, Coverdale House primarily consists of vacant office space. The Leeds office building is not listed, but it is located with the City Centre Conservation Area, adjacent to the grade II-listed East Parade Chambers.
The converted building will deliver 103 studios of varying sizes, each including an ensuite shower room, a study area and kitchenette with full cooking, dishwashing and refrigeration facilities alongside storage for food, pans and crockery.
Apartments will be furnished to a high standard, and will include a two person settee, tv/ storage unit, wardrobe and bed.
“The proposed apartments are generously sized, ranging from 20 sqm to 28 sqm for the studio apartments, and communal spaces range in size from 11 sqm to 82 sqm. The proposals also provide communal space over and above the requirement of one sqm per bedspace set out in the draft Houses in Multiple Occupation, PBSA and Co-Living Amenity Standards SPD.”
Planning and Heritage statement, DPP Planning
The Coverdale House proposals include multiple areas of amenity spaces. At ground floor, the concierge and reception is located in the main entrance and offers the opportunity to meet and relax with views out over East Parade.
The primary amenity space is within the lower ground level. Plans feature a range of amenities including a tea/ coffee bar, gaming area, seating areas, work zones, private dining entertaining space, table tennis, pool table or similar, and a wellbeing room. There is also quiet study amenity spaces on every level of the building.
Coverdale House will deliver two private external courtyards with seating areas ideal for small social gatherings and events. One of the courtyards also benefits from being south facing.
Coverdale House is located in the city centre, between bus and train station, providing easy access to the amenities the city centre has to offer, as well as transport links.
The scheme has been developed to minimise any harm to the existing fabric of the building, whilst also maximising its potential.
“The proposed scheme of works is sympathetic to the conservation area and the adjacent listed building and will enhance their significance by securing the future viable use of the building. There is a risk the building could become derelict and run down in future years due to the reduction in demand for lower grade office space due to increased home working. All other policy requirements have been addressed in the submission.”
Planning and Heritage statement, DPP Planning





















