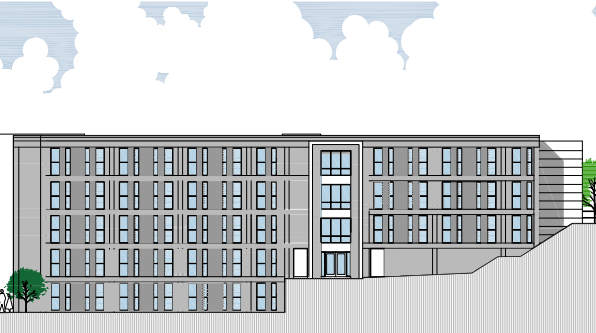
Plans have been submitted to Burnley Council for a new purpose-built student accommodation (PBSA) scheme located opposite the University of Central Lancashire’s Burnley Campus, close to the town centre and railway station.
The site’s location is high profile on a key corridor and at the north western approach into the town centre and is approximately
0.215 hectares. There is a car repair garage to the south west of the application site.
Plan:8 Town Planning submitted the application on behalf of Ryan Wrigley to develop the empty half-acre site into a single block of 102 student rooms, each benefitting from ensuites.
The original planned height of the building was reduced due to the heritage status of the nearby grade-two listed Bank Top Railway Viaduct, as well as Burnley Council’s desire to keep the landmark unobstructed by other developments.
The planning statement argues that the proposed building resonates with the industrial structures that formerly occupied part of the site. It will be designed to re-introduce a robust presence, sense of enclosure and urban grain appropriate to the area.
“There are a range of important social, environmental and economic benefits of the proposed development including supporting the economic growth and success of Burnley as a ‘university town’, generating activity and vibrancy at the edge of the town centre and contributing to the wider regeneration of the area.”
Planning statement
In plans drawn up by architect Fisk & Associates, the development would provide 41,700 sq ft of student living space. Each cluster of apartments would have a communal living and kitchen area. There would also be six parking spaces and 90 bike spaces.
The application also included input from Garry Miller Heritage consultant James Royston, arboricultural consultant Graphite Security, and Axis Planning.





















