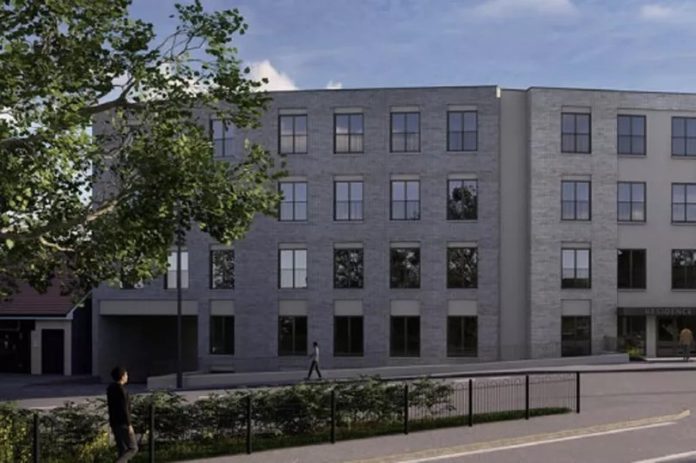
An Edinburgh PBSA development has been given the green light. 83S Student Residence Limited applied for planning to deliver a 138-bedroom scheme. The site is on the corner of Willowbrae Road and Northfield Drive.
Five of the flats would be accessed via a common lobby and stairwell accessed via the existing principal entrance to the building. The remaining four flats would be accessed from secondary stairwells within the forward projecting wings of the building, two from each stairwell via existing emergency exits that would be adapted to conventional doorways.
The site had previously secured planning permission for 48 flats, in a crescent shape, but there was a change of direction towards student dwellings.
Local residents’ concerns about poor transport links to University buildings and a lack of local amenities were rejected by the planning appeals division.
“In terms of walking for local living, there is one small Tesco shop opposite the appeal site which I entered on my site visit and found it to cater for daily needs.
“I confirmed there are also other shopping options (e.g. a post office, small Co-op supermarket, Morrisons supermarket, and pharmacy), other parks, sports facilities, health services and Portobello town centre all within a 20-minute walk (one way).”
“I consider that the building would define the corner of the street in this location, providing a sense of place for this vacant site. In these respects, although a
large scale addition to the streetscape, I consider that it would be a positive addition to the
built environment.“I find that the scale of the building would not be significantly out of proportion to the local built environment and the proposed materials would produce a neutral and simple outcome.”
Keith Bray, Planning and Environmental Appeals Division (DPEA)
The company and One Foot Square Architecture and Design said they will retain the original distinctive ‘crescent’ design on the proposed Edinburgh PBSA development.
The currently empty lot will also include a ground-floor commercial space, bike hub and communal lounge. The block would extend to a lower ground floor and amenity area to the rear, accessible by a ramp.
“The proposed PBSA application has adopted the design framework and essence of the consented scheme which was considered acceptable in terms of design, scale, height and density.
“The building’s crescent pattern closely follows the line of the street, but is set back with a margin of enclosed spaces forming a buffer between the building and the pavement. This buffer continues as a light well to the north of the building providing daylight to these studios at Lower Ground Floor level.”
Planning application





















