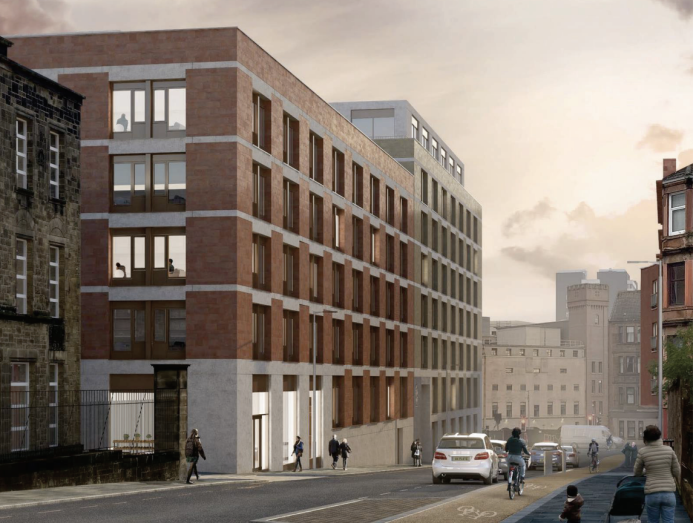
Glasgow University plans to develop a new PBSA scheme at the current Anderson College site.
The redeveloped scheme will comprise 460 PBSA beds, which have been planned as part of a partial demolition of Anderson College.
Glasgow University has revealed that the current extension to the B-listed Anderson College – which was developed in the 1990s – would be knocked down to create space for the new PBSA.
The college would be retained as a learning and teaching space for the University of Glasgow.
The demolition of the modern extension will allow for a new extension to be established at the rear of the building, partly containing the proposed courtyard which forms part of the PBSA plans.
Situated at the corner of Church Street and Dumbarton Road, the newly transformed Anderson College will join the wider redevelopment of the University of Glasgow’s western campus, if approved.
“Overall, the proposed development at Anderson College satisfies both local and national heritage policy, and the application should therefore be supported on heritage grounds.”
Heritage statement, Simpson & Brown
Designed by architecture firms Simpson & Brown and Stallan-Brand, the Anderson College scheme will deliver the university’s first PBSA development for over 20 years at the heart of the city’s west end.
The submitted proposals aim to create a high-quality building within the city that successfully integrates with both the emerging Western Campus and the wider tenemental context.
A carefully selected palette of materials has been adopted that engages with the surrounding context and enables the building to age gracefully over time.
“The buildings have been developed to create a strong sense of hierarchy.
“This combines an articulated ground floor containing a mix of building entrances, commercial spaces and courtyard gateways with a more ordered upper level comprised of pairs of bedrooms.
“A distinction is expressed between formal street-facing stone facades and more informal brick facades to the courtyards.”
Design & Access statement, Stallan-Brand
Planning permission in principle for the wider former Western Infirmary site was granted in 2017, establishing consent for the development of the PBSA scheme.
Currently, Anderson College is home to the Glasgow International College, which offers degree preparation courses for international students.
“The primary goal is to offer students high-quality, close-to-campus accommodation that meets the needs of our growing academic community and enriches our students overall university experience.
“This development will provide easy access to academic and extra-curricular facilities, reducing commuting time and expense.
“This will improve their work/study/life balance, affordability, and strengthen
Design & Access statement, Stallan-Brand
the on-campus community and connections.”





















