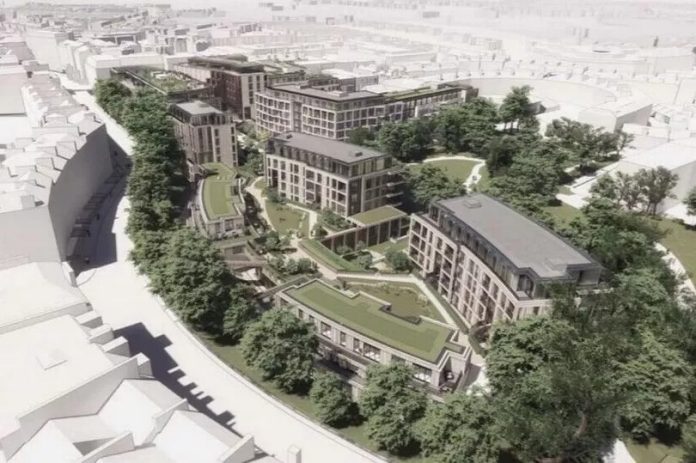
Fusion’s mixed-use development, on the site of a former Royal Bank of Scotland (RBS) building in Edinburgh, has been given pre-application approval. Edinburgh City Council signed off the proposal of application notice and approved the proposed consultation.
The 1970s RBS building on Fettes Row was recently demolished after being abandoned since 2018. The site was acquired by a fund managed by Orion Capital Managers.
Ediston is the development manager who is overseeing the redevelopment process, with initial plans granted for 435 apartments and a hotel on the site.
The new plans include the erection of a mixed-use development comprising residential, PBSA, office, and other commercial uses, with associated landscaping/public realm, car parking and access arrangements.
“The principle key changes relate to a revised mix of uses being proposed on the site, with a change of use from office to residential dwellings and the introduction of student accommodation.”
Ediston consultation document
A consultation with local residents will take place before a full planning application detailing the number of units and layout of the development is lodged.
The designs incorporate mental and physical wellbeing touchpoints, ensuring safe, comfortable, and hassle-free environments that promote positive engagement and growth.
“Our amenity spaces are thoughtfully designed to foster community and enhance the wellbeing of our student residents.
“We zone our spaces into three core uses: Supporting Studies, Wellbeing as a Lifestyle and Connected Communities.
“Facilities include private dining rooms, basketball courts, meditation rooms, co-working spaces, bookable study pods, active outdoor terraces and/or courtyards, large-scale event spaces and fitness suites.”
Ediston consultation document
The 2.44 hectare site lies to the north of Edinburgh New Town. To the north of the site are residential and commercial properties on Eyre Place. To the south, the site is bound by Fettes Row and Royal Crescent which comprise predominantly residential properties.
To the east and northeast is King George V Park. To the west of the site is Dundas Street, which comprises a mix of residential and commercial properties.





















