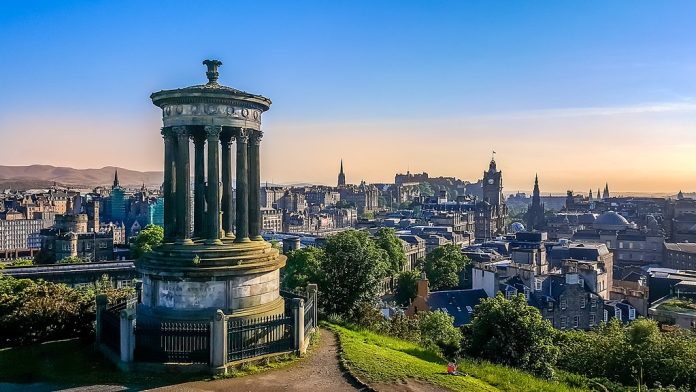
BR Consultants are looking to demolish two Edinburgh warehouses to make way for a new PBSA development. The plans involve demolishing existing buildings and replacing them with a mixed-use development including student flats, commercial units and landscaping.
The proposed layout of the six-storey building, designed by Flow Design Architects, has an industrial unit on the ground floor, with a combination of 7% studio’s and 93% cluster PBSA flats occupying the upper floors.
While the total number of flats is unspecified, the plans emphasise a focus on offering an ‘extremely high quality of life’ for residents.
The site is currently occupied by Edinburgh Arts & Picture Framers. A pre-application notice by Scott Hobbs Planning submitted a proposed pre-application planning submission on behalf of BR Consultants in what is described as a ‘major development’.
The area around the site boasts an industrial history, with enterprises including foundries, iron works, timber sawmill, steam mills and marble and slate works all present during the 19th and 20th centuries. A shift towards residential developments in the area began around 1960 with the closure of the Bonnington Goods Railway Yard.
The consultation for the site in Bangor Road, Bonnington, began on Wednesday 13 November 2024, with a planning application due to be submitted in early 2025. A second consultation will take place on Wednesday 11 December 2024 at the same venue.





















