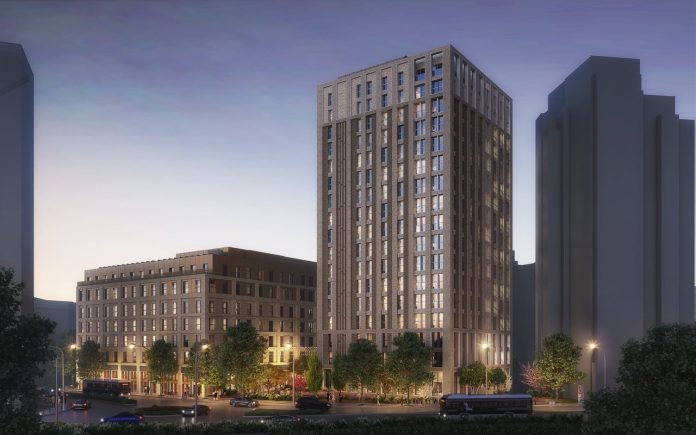
MDPL Group and CityInc have secured planning approval for a new purpose-built student accommodation (PBSA) development in Woolwich, south east London.
The scheme will deliver 332 student beds with half affordable in a 17-storey building. The project is set to enter the development stage, with completion anticipated in 2027. The project team also includes Santec, Studio Moren, Studio Bosk, Applied Energy and Meinhardt.
“We are looking forward to continuing to work with our fantastic project team to deliver Riverside House and redevelop this site for both its future residents and Woolwich as a whole.
“This project will bring new life to the streetscape and provide the local area with a vibrant place to visit and enjoy.”
Bob Secker, Partner, CityInc
Amenities at the new PBSA scheme will include study lounges, a fitness suite, laundry area, and games areas on the ground floor with a multi-purpose space on the 16th floor for events with kitchen and dining.
A direct outdoor amenity at ground level will provide opportunities for activities such as outdoor cinema, boules, cornhole, table tennis, growing areas, ecology camera and outdoor games and recreation.
“The proposal would optimise the level of development on a brownfield site in a highly accessible location, refurbishing and reusing existing buildings with sustainability advantages through the retention of the structure and embodied and whole life carbon savings.”
Santec, Planning statement
The current site is home to Riverside House which features two distinct blocks – a 14-storey tower to the northern end of the site and a five storey L-shaped block to the south. The blocks are connected by a two-storey structure linking the buildings at ground and first floor level.
The existing connection between thees two buildings will be removed to create a new urban pathway and public realm which will improve connectivity between the Woolwich Arsenal site and Woolwich’s urban centre.
“This approval marks a pivotal moment for the regeneration of Woolwich town centre, revitalising a large underutilised site with an ambitious and thoughtfully designed scheme. We are immensely proud to be part of this journey and look forward to progressing with our clients.”
Paul Wells, Partner, Studio Moren
The mixed-use scheme also includes a seven-storey hotel located on the corner of Woolwich High Street and Beresford Street.





















