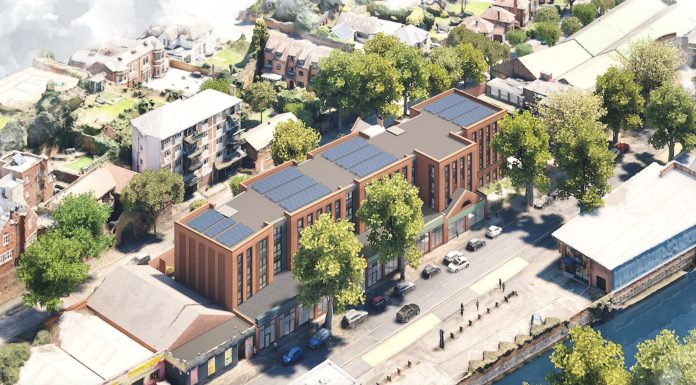
Castle Park View has submitted a planning application for a 140-bedroom purpose-built student accommodation (PBSA) scheme in Nottingham.
Overall, the proposed development consists of PBSA providing a total of 137 new student accommodation beds in a mix of 122 cluster beds and 15 studio beds, the retention of the existing house 49/51 Fishpond Drive, providing a total of four beds, and two ground floor commercial units.
The development, on Nottingham’s Castle Boulevard, would help serve the needs of the new University of Nottingham Castle Meadow Campus.
The site is bound by Fishpond Drive to the north, an unoccupied commercial building to the west and car parking to the east. The site is currently occupied by Zoo Interiors, a showroom selling home furniture.
Designed by Franklin Ellis Architects, the PBSA scheme will be built through the demolition of the existing showroom with retention of the original facade of Dominion House to Castle Boulevard, 49 and 51 Fishpond Drive.
Amenity areas are also planned for residents to socialise and study and bike storagewill also be available.
“The proposed scheme is designed to make a positive architectural contribution to the immediate realm of Castle Boulevard, a significant route serving Nottingham City Centre.
“It will offer high-quality student accommodation in a sustainable location, tying in with the nearby regeneration of the University of Nottingham Castle Meadow Campus.”
Design and access statement, Franklin Ellis Architects





















