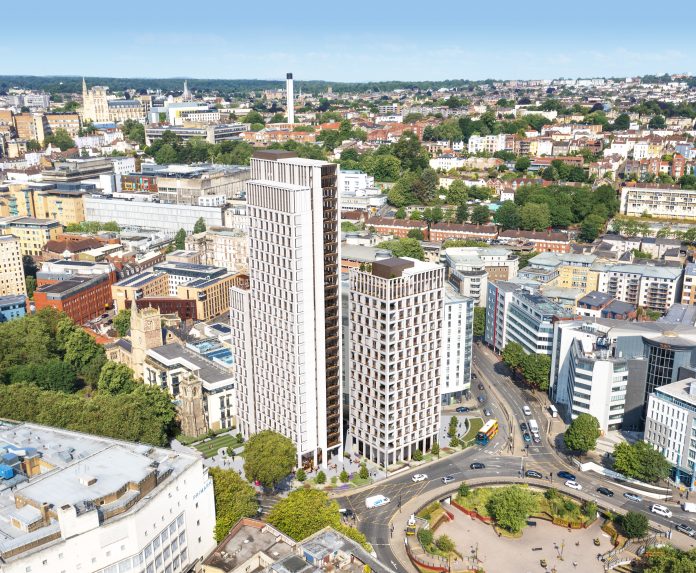
Olympian Homes has been granted planning permission, subject to a planning agreement, for its St James House purpose-built student accommodation (PBSA) and co-living scheme in Bristol. The company acquired the site in partnership with Cain International in October 2024.
St James House will comprise two towers: one featuring 442 PBSA beds, and the other offering 150 larger co-living units where changes to the proposals were also requested.
The asset will include approximately 15,000 sq ft of premium amenity space, including a cinema room, fitness suite, study areas, a games room and group dining facilities. The development is targeting BREEAM Excellent and WiredScore Platinum certifications.
Completion is targeted for the 2028/29 academic year. RG Group has been appointed to deliver the scheme, further extending the relationship with Olympian Homes.
Located in the heart of Bristol, St James House offers convenient access to both the University of Bristol’s main campus and the Temple Quarter Enterprise Campus, as well as direct transport links to the University of the West of England and national rail services at Bristol Temple Meads station.
The provision of a mixed-use development of PBSA and co-living, commercial space and new public realm was previously approved in May 2024. However, the current application was due to a section 73 application for variation of the extant permission. It is understood from the committee debate that the primary area of concern related to the level of amenity provided in the co-living block.
The application was deferred to allow the applicant to work with officers to address the Committee’s concerns and for advice regarding reasons for refusal on harm caused by the loss of amenity space, balconies, increased travel distances and to further consider equalities impacts.
With regards to the PBSA element, the layout of Olympian Homes’ development is largely the same as for the approved scheme, with no changes to the mix of accommodation or outlook, or access to daylight. As such, officers were of the view that the level of amenity in this block would not change from the approved scheme.
Key updates to the proposal
- Solid spandrel panels above window bays to be replaced with louvres on levels 13 to 14 and 23 to 27.
- Development of the façade at upper levels to include back painted glass insulated panels, that match adjacent glazing appearance, to minimise solar gains.
- Addition of a door through the façade to enable access to the level 26 roof area where the plant is located.
- Addition of a double door on the plant enclosure at the level 28 roof area.
- Replacement of a one bay of glazing to match the adjacent solid bay at level 26 and 27 of the southern façade to cover column location.
- Replacement of a two bay of glazing to match the adjacent solid bay at level 26 and 27 of the northern façade to cover column locations.
- Replacement of the solid metal clad plant enclosure with a louvred façade on level 28.
- Relocation of the basement generator to ground floor level, with the introduction of associated louvred bays at ground floor.
- Addition of louvres at ground floor level on the northern façade to serve the café.
- All windows to include the addition of a transom and operable window above.





















