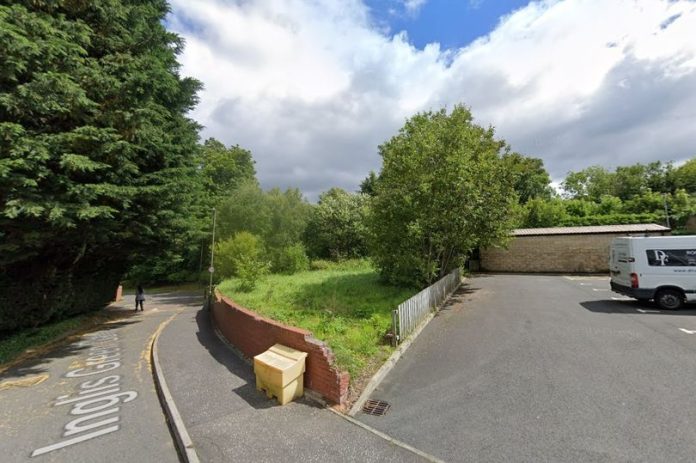
Studio Dub Architects has submitted revised plans for a new purpose-built student accommodation (PBSA) scheme in Edinburgh, on behalf of developer Jamie O’Rourke.
The vacant plot of land already benefits from residential consent after plans for three dwellings were granted in 2016. If granted, planning permission would enable each of the 17-bedrooms to have its own kitchen and bathroom facilities which range in size from 18 to 22 sq m.
“Overall, it is assessed that the site is appropriate for development and can readily absorb the scale, height and massing of the proposed student accommodation building.
“The retention and enhancement of the existing wooded resource as far as practicable and the introduction of a comprehensive planting strategy including numerous site-wide landscape and biodiversity features will complement and augment the existing wooded setting, and will ultimately lead to a unique, high quality student living development, set within an enhanced managed woodland setting.”
Gordon Duffy, Studio Dub Architects
The original proposals for a three and a half-storey PBSA block were refused by the City of Edinburgh Council due to the potential loss of the site’s trees. At the time of the refusal, the architectural practice behind the designs spoke out about the decision.
Jamie O’Rourke was behind the scheme on Inglis Green Gait, boasting a roof terrace overlooking a nearby canal. The applicant has now returned with revised plans having addressed the problem.
“Overall, it is assessed that the Site is appropriate for development and can readily absorb the scale, height and massing of the proposed student accommodation building.
“The retention and enhancement of the existing wooded resource as far as practicable and the introduction of a comprehensive planting strategy including numerous site-wide landscape and biodiversity features will complement and augment the existing wooded setting, and will ultimately lead to a unique, high quality student living development, set within an enhanced managed woodland setting.”
Executive summary extract, VLM Landscape Design





















