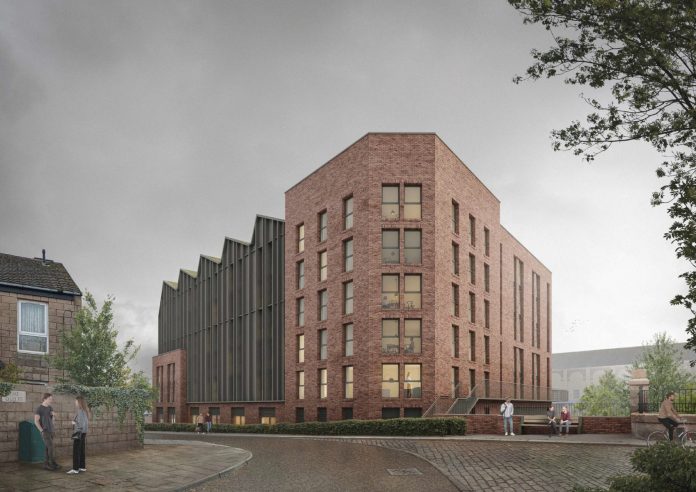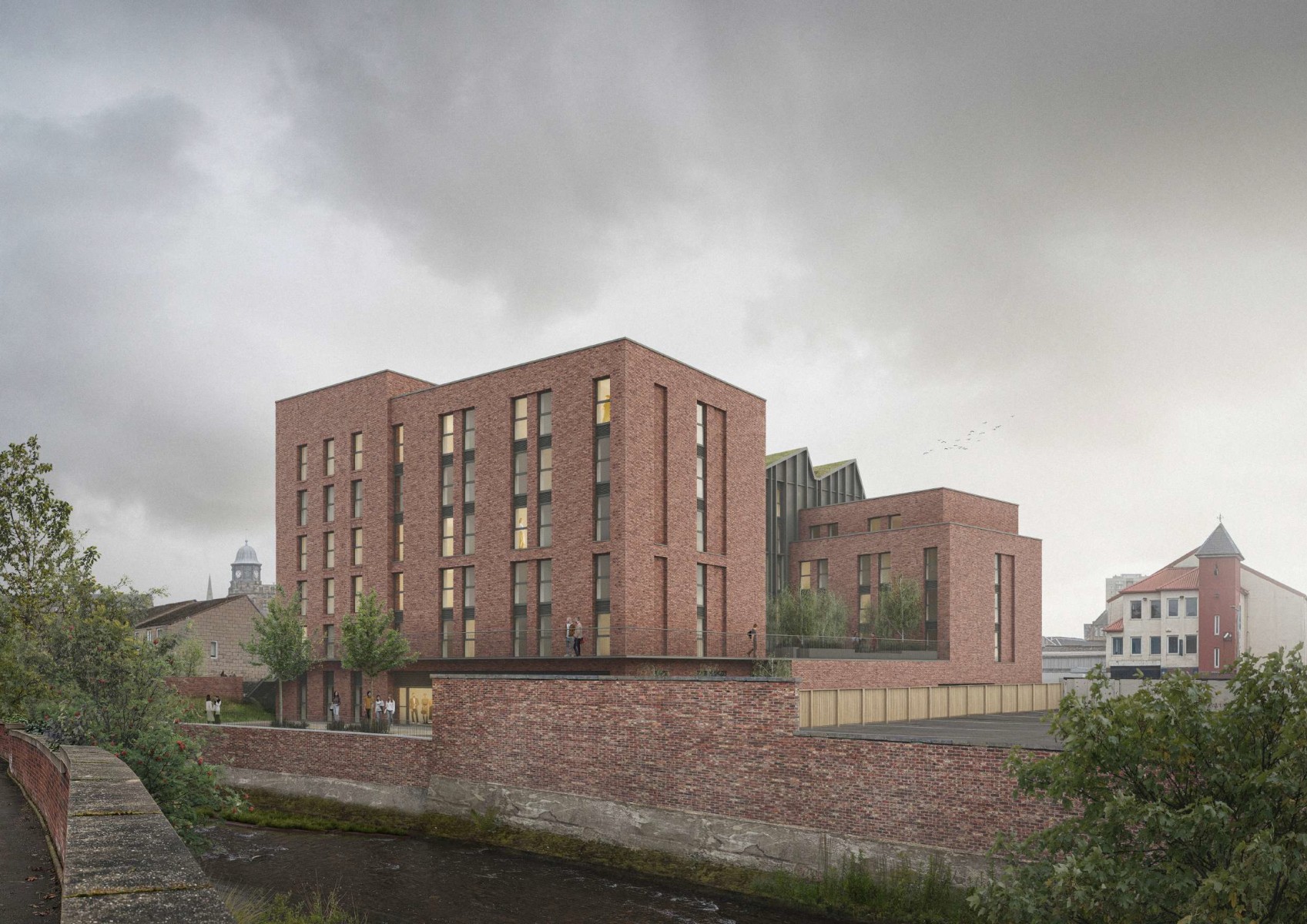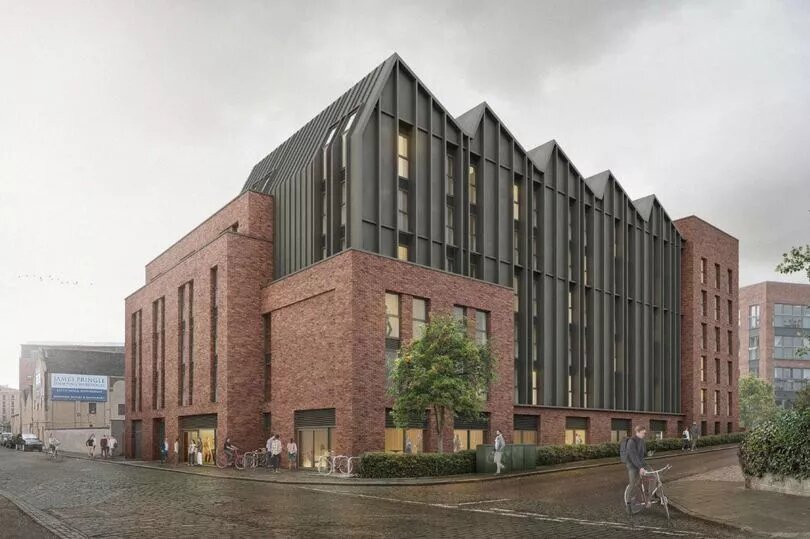
BR Consultants has submitted plans for a purpose-built student accommodation (PBSA) project in Bonnington, Edinburgh.
The site, currently occupied entirely by a light industrial building, is rectangular in shape measuring at 0.20ha and is bounded by Bangor Road (southeast), The Quilts (northeast), The Water of Leith (northwest) and the James Pringle Shopping Warehouse carpark (southwest).

The proposed layout of the six-storey building, designed by Flow Design Architects, has an industrial unit on the ground floor, with a combination of 7% studio’s and 93% cluster PBSA flats occupying the upper floors.
The proposed massing is a continuation of the recently developed West Bowling Green Street and aims to catalyse further development to the south of the water of Leith.
“The structure maximises views of the surrounding vistas, incorporating expansive windows and open terraces, while ensuring that it adapts to the site’s challenges.
“The cladding introduces a modern edge to the classic warmth of the red brick. This approach not only complements the solidity of the masonry but also serves to highlight its rich, earthy tones. The use of varying profiles against the matte, porous texture of the brick creates a visual dialogue that draws the eye and invites exploration.”
Statement, Flow Design Architects

The design of BR Consultants building has been carefully shaped to respond to both the unique opportunities and inherent constraints of the site. Taking full recognition of Bonnington’s rich Industrial heritage, the design itself is rooted in context but also gestures towards the future with a mix of the traditional and modern detailing reflecting both the area’s history and the aspirations of this evolving area of Edinburgh.
“Following a detailed and collaborative pre-application process with Edinburgh Council, and the various stakeholders, we look forward to navigating the planning process ahead with the client and design team.”
Statement, Flow Design Architects





















