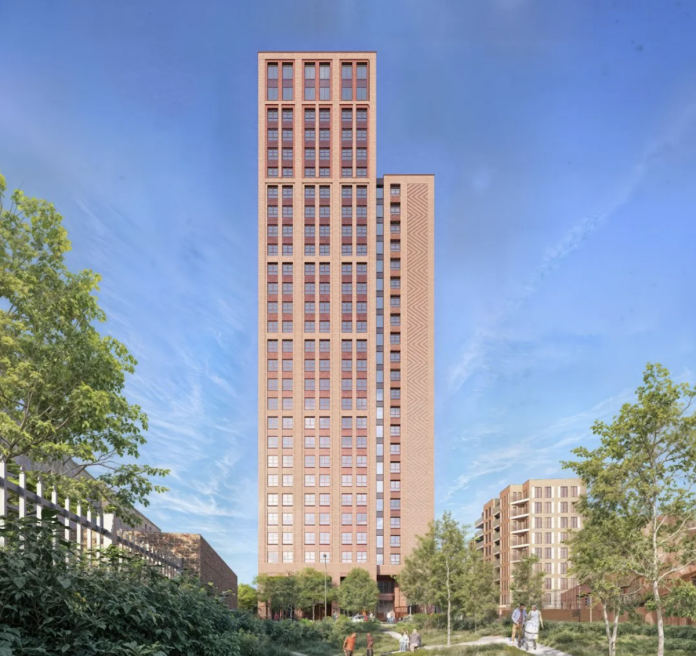
Fifth State has been granted planning permission for Ilderton Wharf – a purpose-built student accommodation in South Bermondsey, London. Southwark Council approved HTA Design’s mixed-use development, which replaces a previously approved scheme.
The Ilderton Wharf scheme comprises three interconnected buildings. It will deliver PBSA, affordable housing and industrial space.
HTA’s scheme, submitted in October, incorporates a PBSA block with 477 student bedrooms featuring communal amenities, co-working facilities, and a ground-floor community café.
“This is a great example of how thoughtful urban design and mixed-use development can bring people together. From the start, our goal was to help create a mixed, inclusive, and balanced neighbourhood, and we’re proud of what’s been achieved alongside the London Borough of Southwark and our neighbours.
“We’re especially pleased to have supported Ilderton Primary School by initiating and committing funds for playground improvements, because every child deserves a safe and inspiring place to play, learn and thrive.”
Alex Springer, Founder, Fifth State
The site, which is in the Old Kent Road Opportunity Area and lies near South Bermondsey station, is currently vacant but was previously occupied by Jewson and used as a builders’ merchants.
The wider project team for Ilderton Wharf includes building services engineer CGP MEP, structural engineer Expedition and environmental consultant RWDI.
“Our proposal for Ilderton Wharf emerges from our response to a complex brief, evolving urban setting, and close collaboration with both Fifth State and Southwark planning officers.
“The design demonstrates how strategically located, underutilised brownfield sites in central London can deliver diverse housing while preserving existing uses and enliven the neighbourhood – all enhanced by thoughtful public realm improvements.
“Our architectural approach celebrates the site’s heritage while creating a cohesive family of buildings united in crafted brick detailing and a shared material palette. The result is a truly integrated development that advances Southwark’s vision for sustainable growth, housing affordability, and design excellence.”
Simon Toplis, Partner, HTA Design





















