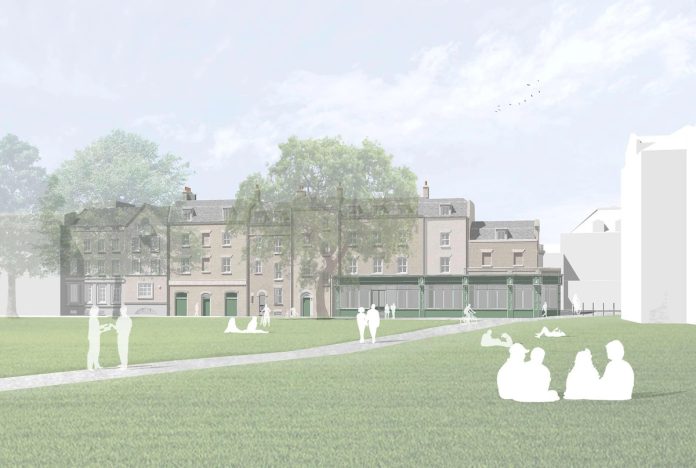
Cambridge City Council has approved plans to redevelop a city centre site at Regent Street overlooking a park, Parker’s Piece, into 26 student rooms and restaurant space on the ground floor.
The park’s name comes from a cook named Edward Parker who held the original lease to the land, which at the time was used for grazing and is one of the best-known open spaces in Cambridge. The grass is kept tidily short and the park is a popular spot for picnics and games of football and cricket.
Downing College Developments Ltd submitted plans, via CMP Architects, to redevelop buildings on Regent Street which were signed off at a Cambridge planning meeting on Wednesday 4 September.
The site comprises a terrace of 19th-century structures on the north-eastern side of Regent Street with a secondary façade fronting Regent Terrace and Parker’s Piece. The buildings on the site are not statutorily listed but are located within the central conservation area. No.33a is locally designated and a Building of Local Interest (BLI).
To the west of the site lies the entrance to Downing College where there is a grade II listed Porter’s Lodge. To the north of the Regent Street site is the University Arms Hotel. In terms of the surrounding character of the area, it is predominantly commercial comprising a mix of retail, food and beverage, hospitality, professional services and office uses.
The plans will see some buildings at 19-35 Regent Street partially demolished, with retention of some of the ‘best facades’. Cllr Martin Smart described the plans as ‘attractive’, saying: “I think it’s a positive addition”.
The ground floor commercial use (Class E) will have a gross internal floor area of 241 sqm; the student accommodation on floor first to third will have a gross internal floor area of 795 sqm.
“Once a piano shop, the 19-35 Regent Street site has formed a key juncture between Regent Street and the pedestrian route through from Parker’s Piece for over a century. The current frontage of the 19-31 section of the building is in need of improvement, with the ground floor restaurant space poorly laid out with limited glazed openings.”
Downing College Developments Ltd website
A consultation survey, carried out by Concilio, found that the Regent Street scheme was broadly supported by their research across Cambridge.
“If we can get this right, this project could be a great asset to the community, unlike some existing spaces which have a number of inaccessible barriers. It would be great for staff, students and student representatives to be consulted through the design, planning, and implementation stages to ensure the voices of disabled people are heard and valued within this project”
Concilio survey comment
Planning approval for the Regent Street scheme comes as The Class Foundation have said that university is more than just lectures and exams, it is a time when students grow into the leaders of tomorrow.
A vital part of this growth happens within the places where they live. The environment students reside in during these years plays a crucial role in their wellbeing, academic success and development as future leaders.





















