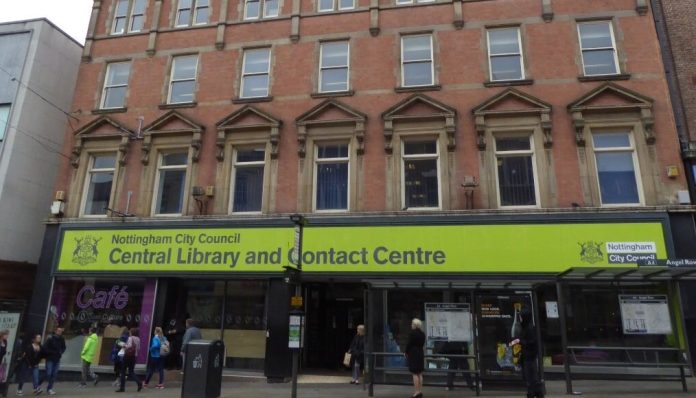
Will Aust Architecture has submitted planning to transform the former Nottingham library building into a purpose-built student accommodation (PBSA) scheme with additional commercial space on the ground floor. Situated on Angel Row, the site had been a library since 1977 before it was closed in 2021.
The new PBSA development would deliver 165 cluster flats and one-bedroom studios, designed for various budgets and needs. Ensuite bedrooms will range from 11 sqm to 17 sqm and studios from 18 sqm to 26 sqm. All rooms will have lift and stepped access.
Amenities include a reception and office on the ground floor, meeting rooms, gym, spa, large common room, games room, dinner party room and a cinema. A new entrance would also be formed on Mount Street.
The design by Will Aust Architecture will see limited changes to the external facade of the site. Windows in the original Nottingham library will be restored and refurbished. In the modern areas, the windows will be replaced with uPVC units.
With the design targeting a ‘fabric first’ approach, Will Aust Architecture state that the building will feature energy-efficient measures such as improved insulation and modern heating systems, aiming to reduce its environmental impact.
If approved, construction is expected to start in the coming months. It is anticipated that the PBSA scheme will be ready for students by the start of the 2025 academic year.
This planning submission comes as a consultation has started for two proposed Nottingham PBSA planning documents. They aim to enhance the quality of student accommodation and advance the city’s carbon reduction goals.





















