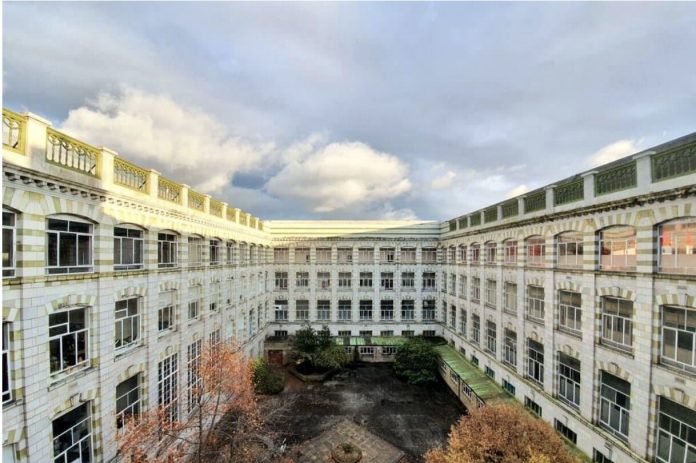
Plans have been submitted to turn an A-listed building in Glasgow, Scotland into new PBSA. The application is pending assessment by city planners.
The proposals, from Marcus Dean Associates on behalf of Flemington Accommodation Ltd, involve renovating the former North British Locomotive Company offices, Springburn.
110 Flemington Street occupies a site of approximately 100m x 75m and consists of a purpose-built former administration and drawing office built around a central courtyard dating from 1907.
To the east is a goods entrance/courtyard accessed from Ringford Street and to the west is a 76-space car park accessed from Ayr Street.
The proposal is to refurbish and extend the existing main block at 110 Flemington Street, to provide a 410-bedroom student accommodation scheme, providing a mixture of self-catering rooms with integral kitchens and shower rooms, and cluster rooms with shared kitchens and sitting rooms.
The alterations to the existing building are limited to internal lightweight partitioning, new services, formation of new doorways to a proportion of the existing cellular offices to the north block, replacement of later steel framed windows, overhaul of existing timber
windows to the North facade, and installation of solar panels to the existing roofs.
Adjacent to the main building it is proposed that a new four storey, 88-bedroom annex be constructed on the site previously occupied by tenement housing.
Additionally, the Glasgow PBSA scheme will offer residents common room areas, gym, cinema, private dining room and café. Externally, plans include a spectacular and unique central courtyard with seating, and a new landscaped garden to the west and south with BBQ area.
Public access will be available to the café, central courtyard and west garden area between 9am and 5pm. Additionally, public access will be made available for the Marble Hall, commemorative plaques, war memorial and the first-floor boardroom on application to the
building manager.
“The Proposal will support local regeneration and provide an opportunity for Kelvin College to participate ‘in terms of learning opportunities for their student population i.e. conservation and sustainability matters, green technologies, and working/partnership opportunities with local businesses which will ultimately benefit everyone.
“The Proposal will allow public access for the first time to the concealed courtyard and to other areas of interest in the building including a new café.”
Design & Access Statement
The news comes as plans have been submitted for Glasgow’s St Vincent Street PBSA. The proposals include studio rooms for residents, which will contain kitchenettes, sleeping accommodation and ensuite showers. The plans also contains six duplex rooms split across the first two floors, maximising the opportunity of the existing double-height windows facing St. Vincent Street.





















