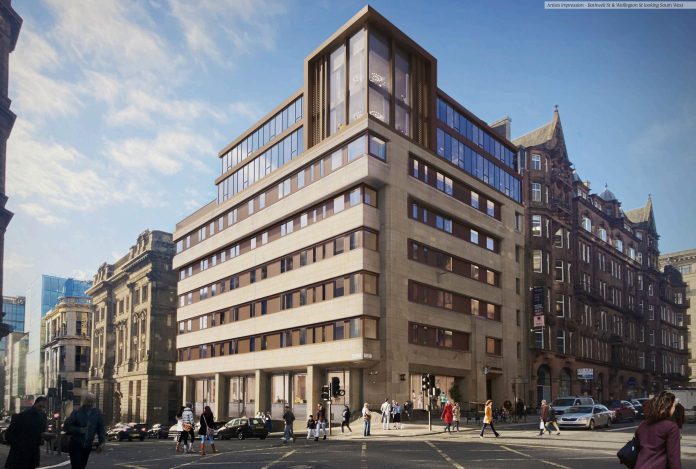
Cordatus Property LLP has submitted plans to turn 33 Bothwell Street in Glasgow into a new purpose-built student accommodation (PBSA) development.
The conversion would turn the six-storey 1970s office block into 99-bedroom spaces in a mix of 72 studios, seven accessible studios, 20 cluster bedrooms, and 53 cycling spaces on the ground floor. The development would also include a two-storey rooftop extension, resulting in an eight-storey building.
The proposed rooftop addition, which increases the building’s maximum height to 46.739m, allows it to better align with the adjacent Mercantile Building, which features a maximum height of 49.348m.
The existing building has a reinforced concrete frame structure, blonde ashlar masonry cladding with horizontal strip windows, and the roof-top plant room comprises of a clad steel portal frame.
As part of architect 3DReid’s designs, the developer wants to feature a lantern mirroring a domed tower opposite. A new facade will also be created and will include bronze metal cladding.
It is hoped that converting the site to PBSA apartments would bring around £500,000 to the local economy and help plug the projected shortfall of housing for learners in the city.
Additionally, a residential population particularly bolsters the night-time economy, with future residents likely to utilise surrounding restaurants, cafes and shops outside typical office hours.
“The Proposal will contribute to the long-term viability of the Glasgow City Centre by pro-actively regenerating and re-purposing a 1970s commercial building that does not meet current occupier requirements and is predicted to be vacant by November 2025.
“The proposed student accommodation is outside the two identified areas of overconcentration in Glasgow:
Planning statement, Montagu Evans
South Patrick/Yorkhill and Townhead/Cowcaddens.”





















