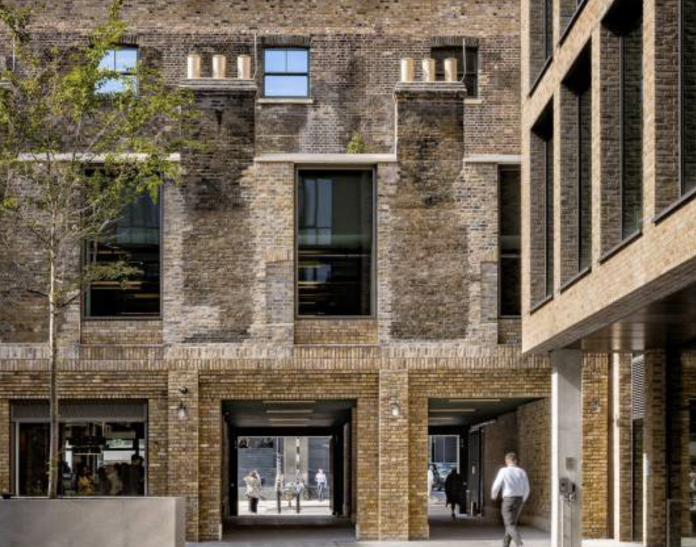
Ni Ann Ltd has submitted revised plans for a new purpose-built student accommodation (PBSA) in Leamington. Designed by BPN Architects, the plans aim to renovate a nightclub on 5-9 Tavistock Street.
The scheme will retain the facade of the existing two storey building and transform it into a five storey building containing nine three- to eight-bedroom PBSA apartments with en-suite bathrooms. The development will result in 1,496.5 sqm GIA and 47 bed spaces.
The design of the new building is born out of a desire to retain the existing fabric and preserve this character, whilst securing a vibrant and useful future for the site.
Ni Ann Ltd’s original proposals were rejected by Warwick District Council’s planning committee in November last year. It was deemed that the scale, mass and bulk of the new building would overdevelop the area.
“The proposed design celebrates the varied history of the existing building as manifest in the retained and repaired fabric, creating a palimpsest, a singular new building which incorporates the old.
“The resulting building is a high quality, architecturally interesting building that enhances the character of the street and conservation area.”
Design and access statement, BPN Architects
Located behind The Parade in the town centre, the site makes up part of the urban block contained by Tavistock Street, Warwick Street, The Parade and Clarendon Avenue.
The nightclub is housed within a Grade II* curtilage-listed building that are mews-style former coach houses from the 19th century. It is split over two levels and contains the functions of the night club, including staircases, WCs, coat stores, entrance and a large room with a bar.





















