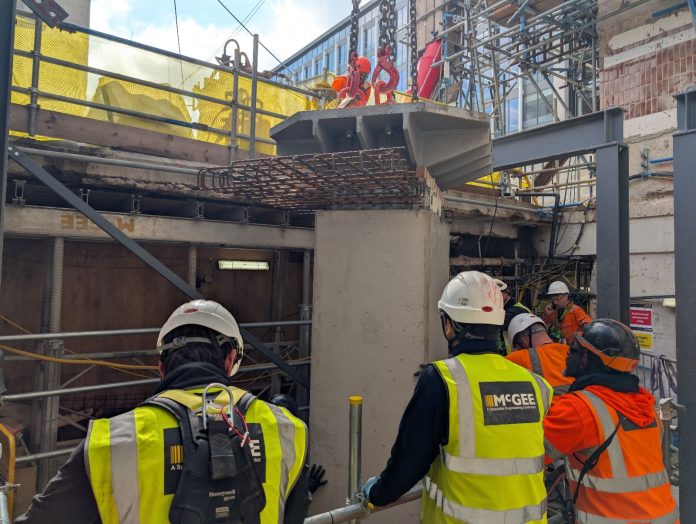
Dominus has given an update on their 669-bedroom purpose-built student accommodation (PBSA) scheme at 65 Holborn Viaduct.
The onsite team from specialist engineering company McGee are progressing at pace ahead of handover of the site to their trusted delivery partner McAleer & Rushe this summer who will complete the build for the 27/28 academic year.
The new construction milestone relates to the third column being installed to the five hand-dug Caisson piles. These columns will support the transfer structure that will enable the completed building to span over the Network Rail tunnel.
Designed by Stiff + Trevillion Architects and Jonathan Cook Landscape Architects, the scheme will provide a mix of bedroom types including studios, two-dios and cluster apartments, with 35% allocated as affordable accommodation and 64 rooms proposed as wheelchair accessible.

Students will benefit from a central location, excellent public transport connections and 494 long-term and 32 short stay cycle parking spaces, of which 5% will be designed for adapted cycles. Amenities include an on-site cafe/bar, cinema room, music rooms, games area, gym and external roof terraces.
Dominus’ development is also targeting BREEAM Excellent and will feature amenity spaces at basement and first-floor levels, featuring fitness and wellness zones, communal dining areas, games spaces, and focused study hubs.
The ground floor provides affordable cultural and community space for artists and creatives delivered in partnership with the Creative Land Trust. A rooftop terrace open to the public on the 13th floor will offer panoramic views across London.





















