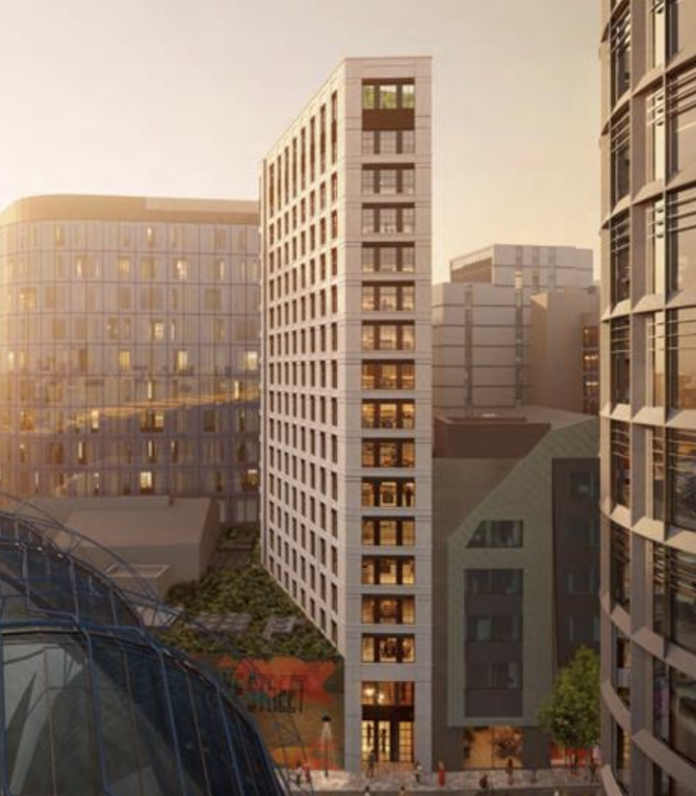
Following two rounds of public consultations earlier this year, developer HB Reavis has submitted plans to replace a vacant Edwardian office building next to Waterloo station with a 17-storey purpose-built student accommodation (PBSA) tower.
Designed by PLP Architecture, the 10 Leake Street PBSA scheme would deliver 233 student bedrooms. HB Reavis unveiled the scheme in May this year ahead of submitting the planning application. The proposals would see the currently underused site transformed into high-quality, PBSA, including affordable rooms on-site.
The new building will offer a mix of student homes, including studios and ensuites, complemented by dedicated amenity spaces on each floor. All homes will be designed to meet modern standards, with 5% of the units being fully accessible and an additional 5% adaptable for future accessibility needs.
Proposals also include shared kitchens, communal lounges, intimate retreat spaces to foster social connection and enhance student wellbeing, and 176 secure cycle parking spaces. A rooftop terrace would offer panoramic views across the city and the scheme would include a wellbeing focused fitness space.
The building is targeting BREEAM Excellent and will incorporate renewable energy systems, low-carbon technologies, and high-quality cycle infrastructure to promote sustainable lifestyles.
The design reflects the expressive character of its surroundings, weaving together residential, social, and cultural elements into a unified, vibrant ecosystem. Feedback from the consultation helped shape the proposals, with local residents and community stakeholders emphasising the importance of celebrating Leake Street’s creative character, ensuring affordability for students and managing noise and servicing.
Located 50 metres from Waterloo Station, the scheme will deliver much‑needed student housing and introduce active ground floor spaces to bring new life and activity to Leake Street.
The development site is in a part of Lambeth earmarked for regeneration, located directly opposite Grimshaw’s Stirling Prize-winning Waterloo International platforms. Its proximity to major universities and excellent public transport connections make it an ideal location for student accommodation.
The 10 Leake Street project team includes Robert Bird on structures, GDM Group on MEP, DP9 on planning, Momentum Transport Consultancy on transport, and The Townscape Consultancy on townscape and fire safety, and Semper.
“We are delighted to be working with HB Reavis on their first PBSA project in the UK. Set on Leake Street – where London’s infrastructure doubles as an open-air gallery – the design stacks living, learning and socialising into a vibrant ecosystem that’s as dynamic and expressive as the neighbourhood it inhabits.”
Andrei Martin, Partner, PLP Architecture
The proposal is the latest version of a scheme which goes back more than a decade, with PLP’s latest proposals replacing an affordable housing scheme designed for HB Reavis, by BPTW, which was approved in 2014 but never implemented.
BPTW’s original plans for 10 Leake Street would have seen the existing building, completed in 1906, refurbished behind its facade and extended upwards by three storeys. However, HB Reavis said in its new application for the site that it was unviable to refurbish or modernise the building to meet current sustainability or safety standards.





















